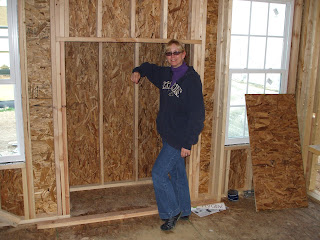 |
| This is the space for the fireplace. |
 |
| All of our building specs are posted so the builders know exactly what goes where. |
 |
| Me, leaning against the 'fireplace mantle'. |
 |
| Drain pipes in place |
 |
| Stairs to the basement. |
 |
| This will be the view from our bedroom window. |
 |
| Looking out of the master bedroom to the great room and ktichen. |
 |
| A note for the plumbers to make the shower spigots high enough for Randy to fit under. |
 |
| Randy is sitting on the 'couch' with his 'remote' . Pretty forward thinking wouldn't you say? |
 |
| Me and Randy relaxing in our living room |











No comments:
Post a Comment